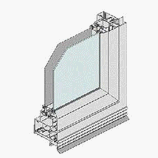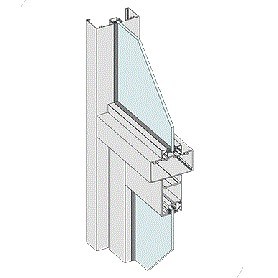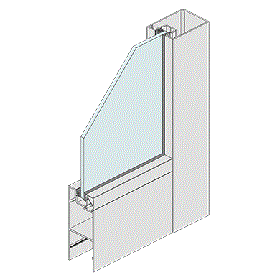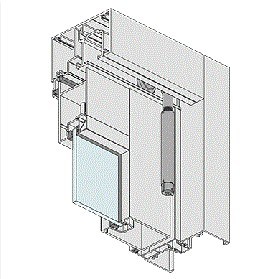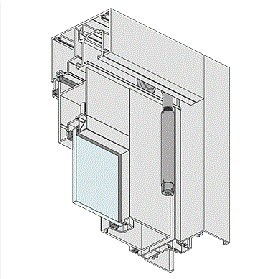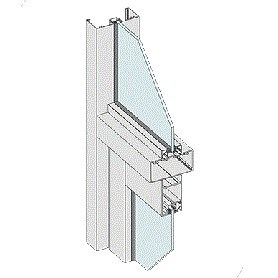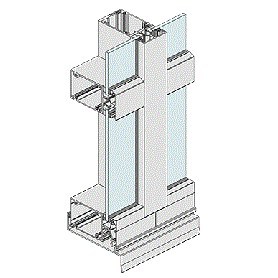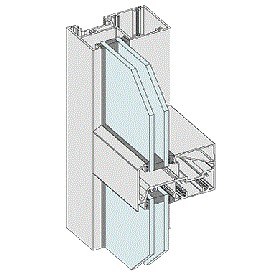AWS Window Series 424 CentreGlaze Fixed
Model Number: Series 424 CentreGlaze Fixed
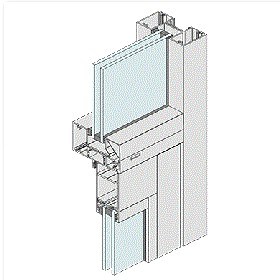
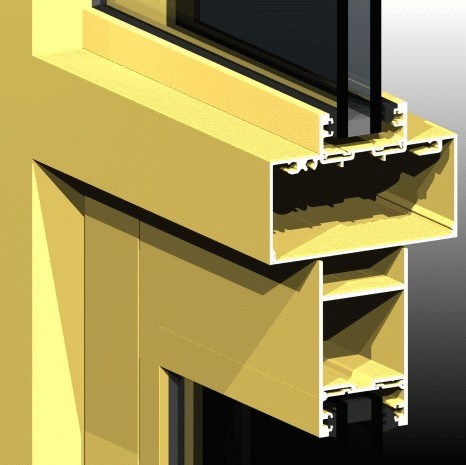
Series 424 CentreGLAZE™ shopfront framing measures 102mm x 50mm and has been designed specifically to accept 24mm Insulating Glass Units (IGUs)
AWS - Architectural Window Systems
Architectural Window Systems Pty Ltd introduced Vantage Residential aluminium joinery to Australia in 1995. The Designer Residential Series including Magnum™ was soon to follow which delivered 102mm frames and very high performance parameters.
In 2003 AWS Pty Ltd introduced the AWS Commercial range which offers competitive and high performance commercial suites. Further development delivered the outstanding AWS Commercial Architectural Series that embodies style and performance, this series has quickly become a favourite in both commercial and Architectural residential applications.
Famous for bi-fold doors, sliding doors and windows systems, AWS has also delivered high tech answers to all modern design and construction needs. Systems like SoundOUT™ - sound reduction and Thermal Heart - thermally broken framing systems are signature pieces in the AWS Design spectrum.
AWS Pty Ltd designs, extrudes, surface coats and supplies materials to over 130 AWS fabricators nationally and proudly employs over 170 Australians.

