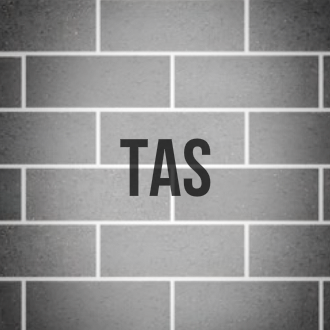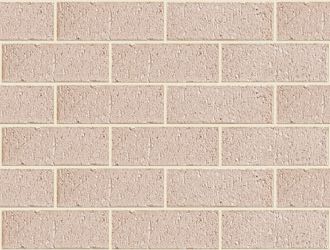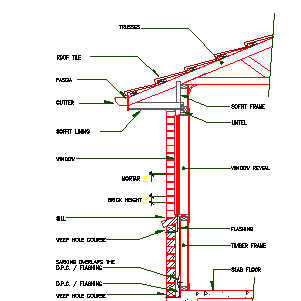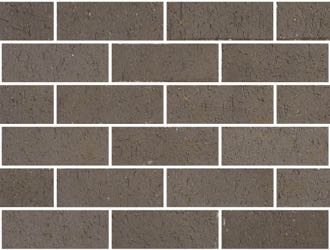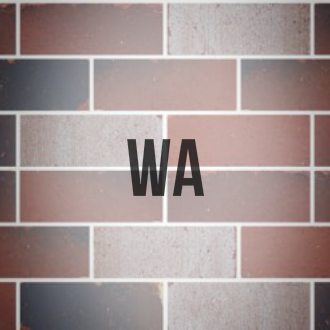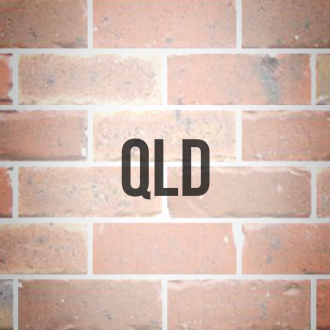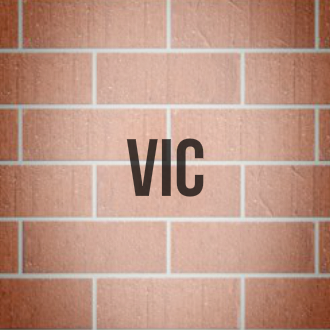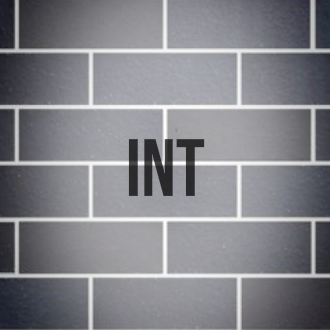Designa Basalt Cross Section CAD detail for brick
Model Number:
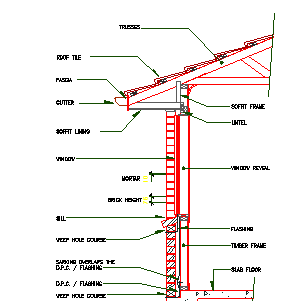
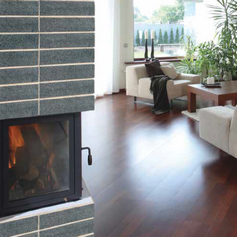
Cross section detail for brick. Australia and New Zealand.
This can be used for plan sets or authority, council accreditation. This can be downloaded for free.
The Designa Basalt range is a collection of natural stone bricks. These bricks are cut from Basalt and finished in 3 different surfaces and 2 sizes.
Austral Bricks
Just as clay bricks helped to build the new colony in 1788, creating the first manufacturing industry, Austral Bricks has led the industry into the 21st century.
These manufacturing operations are continually upgraded and modernised, implementing the world’s best technology and environmental protection features.
This ensures the maintenance of production efficiency and quality to enable the introduction of new and highly innovative products creating new fashions and trends in the residential and commercial building markets.
The experience of over one hundred years of brickmaking brings with it a unique ability to build a dedicated team of people committed to excellence in brick production, research and development ready for the many challenges of the next 100 years.
*This brand is a default brand in the PlusSpec design and estimating software.
Get PlusDesignBuild it's the latest 3D Virtual Design, Construction & Estimating Software available.

