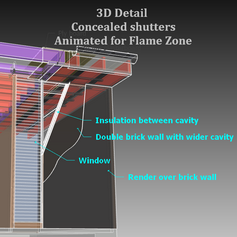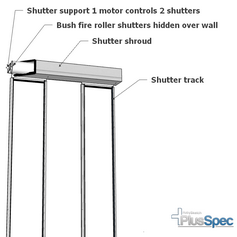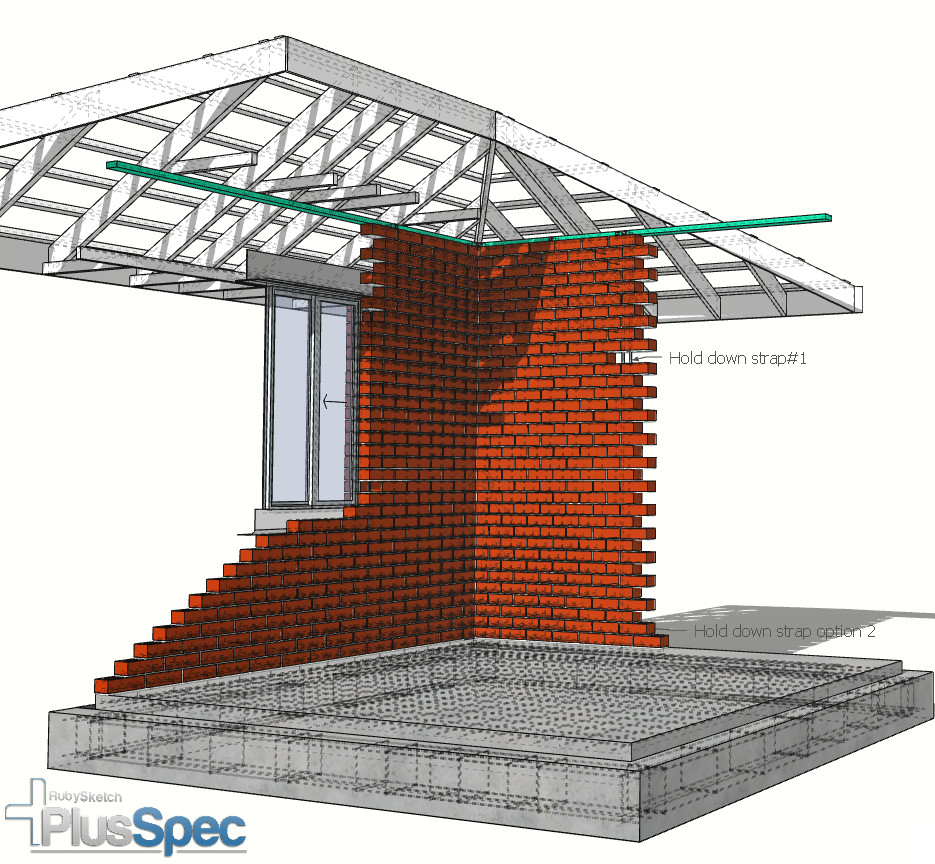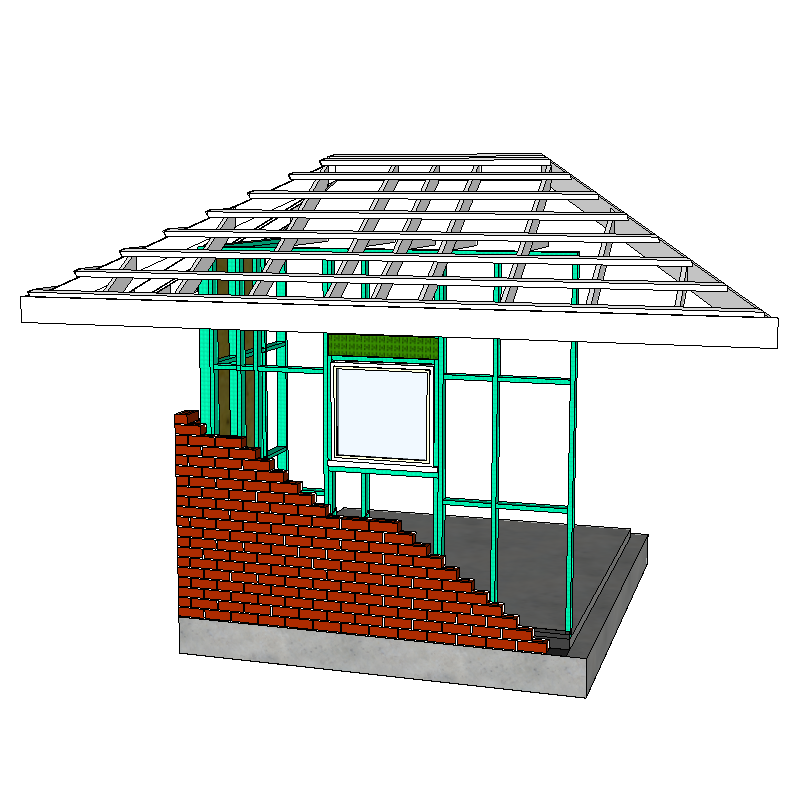Flame Zone 3D Detail for concealed shutters in double brick or brick veneer
Model Number: Flame Zone Shutters concealed


This model shows in detail how to add Flame Zone (BAL FZ) Shutters into a cavity for concealed fixing & placement of Flamezone aluminum shutters.
Click through the scenes to view annotations and details on ply, plasterboard, tracks and metal angles required to satisfy the bush fire code.
Remember to check with a bushfire consultant before finalising your detail.
There is a substantial cost associated with this construction method to the tune of 30% of the entire construction cost. There are other manufacturers in Australia that also build Flame Zone windows which coudl save teh cost of adding and concealing shutters. Try Google Paarhammer.
You need to open this model with Sketchup 16
Download Here
Australian standard construction methods
Download our free 3D visualizations of construction methods that are standard to Australia and have been drawn in accordance to the Building Code of Australia (BCA) or NCC. They show standard wall types, sizes and materials used in the industry.
Get PlusDesignBuild it's the latest 3D Virtual Design, Construction & Estimating Software available for Australian Architects, Building Designers, Estimators, Carpenters and Builders.





